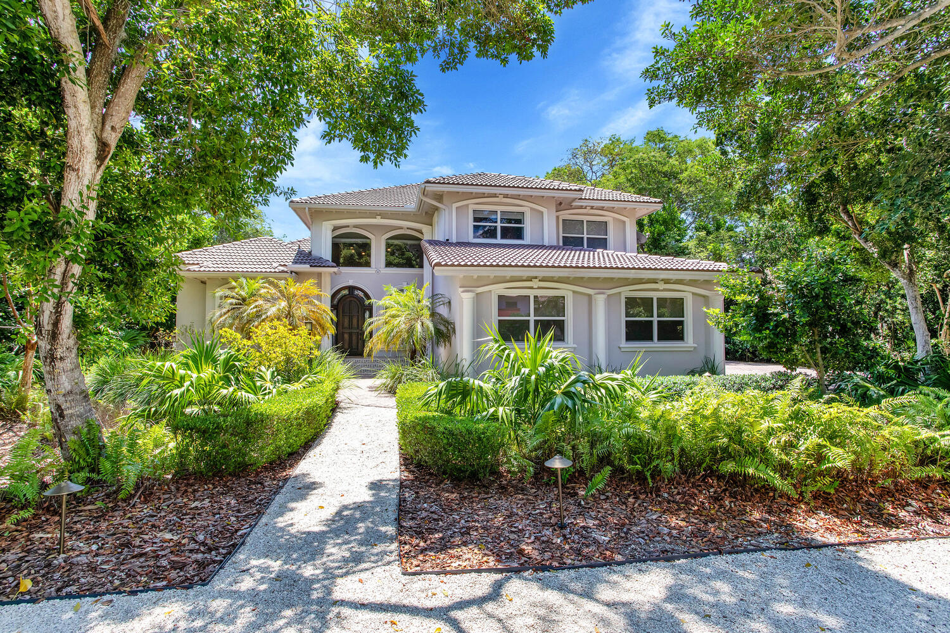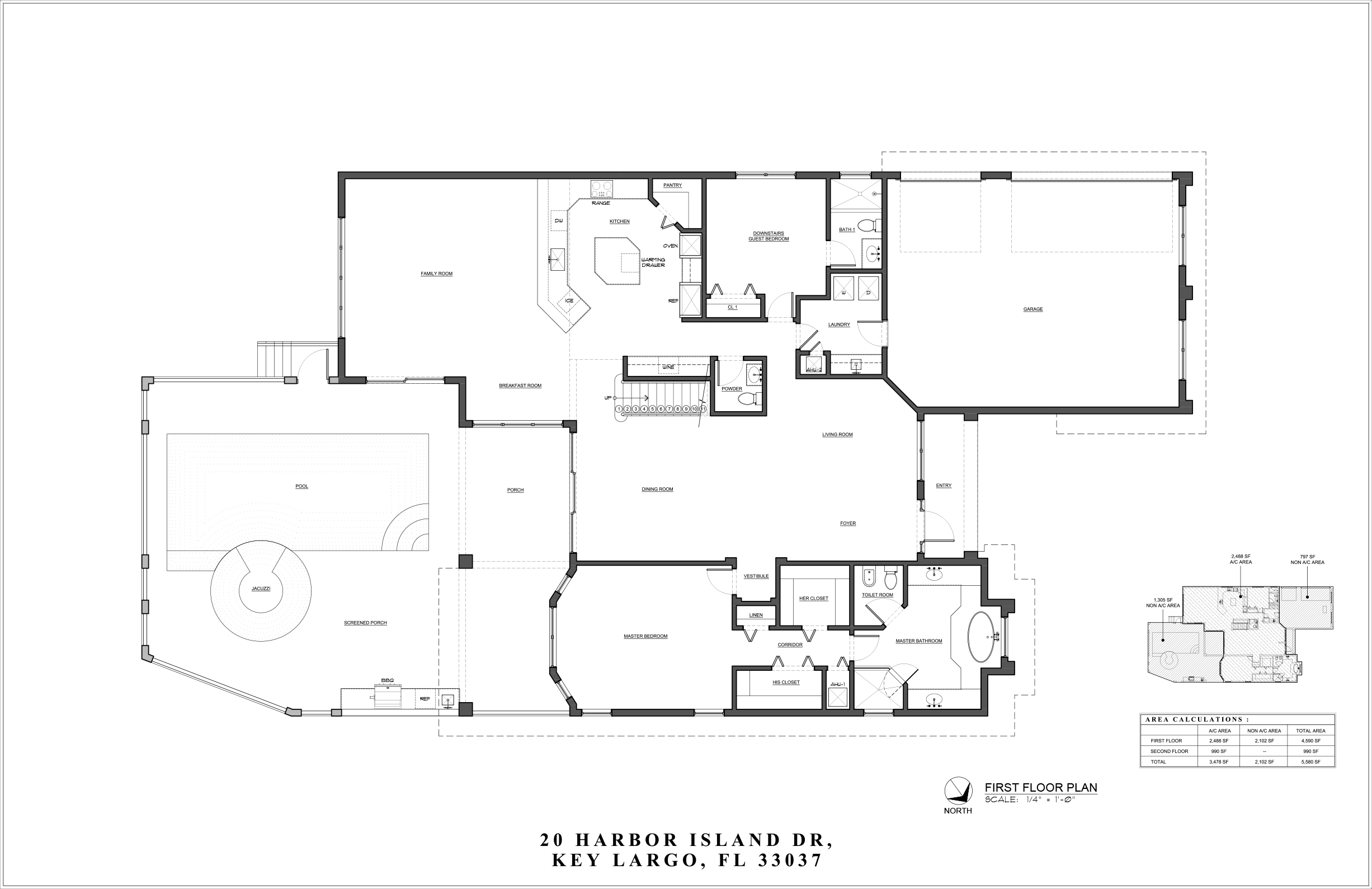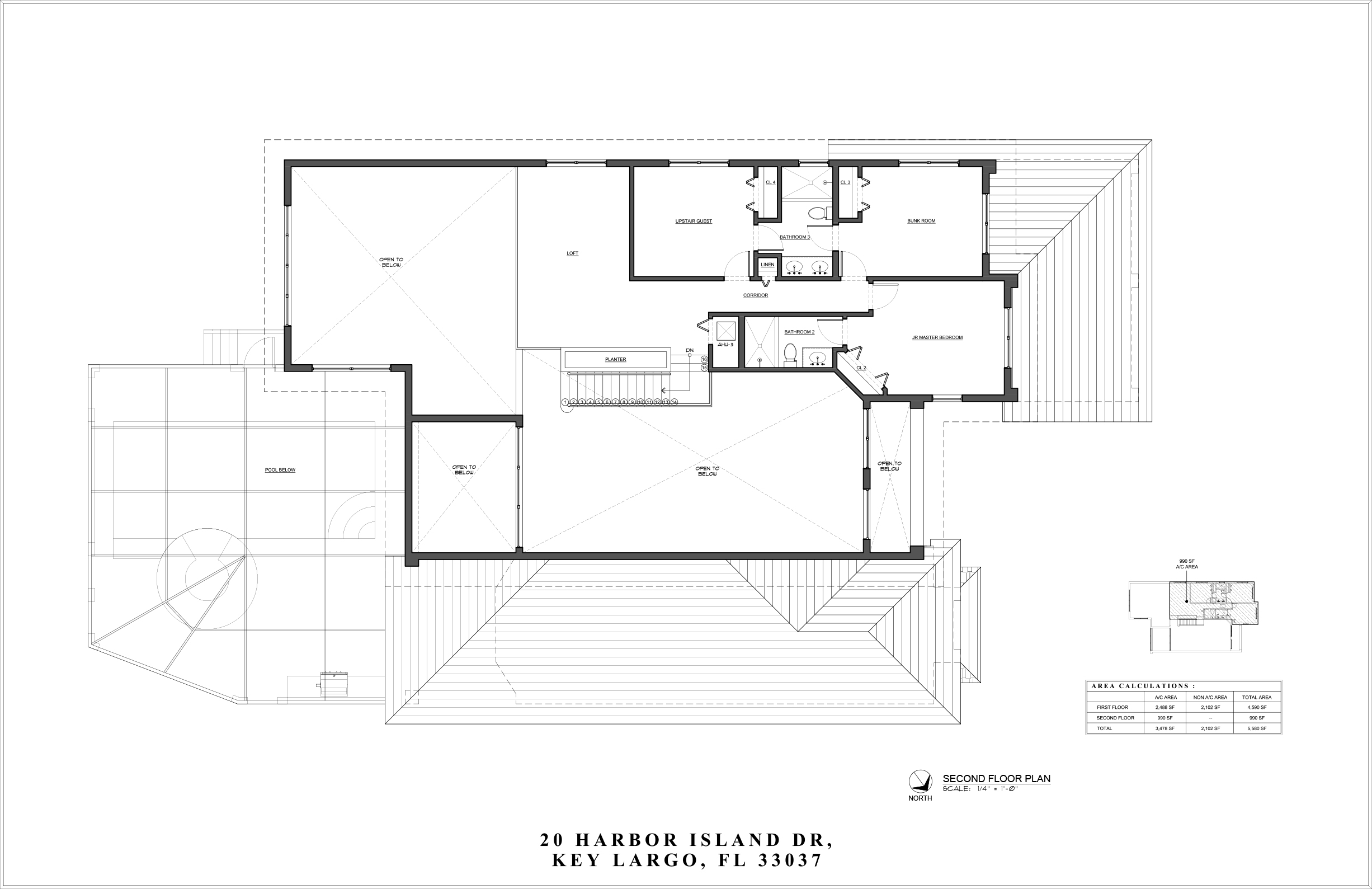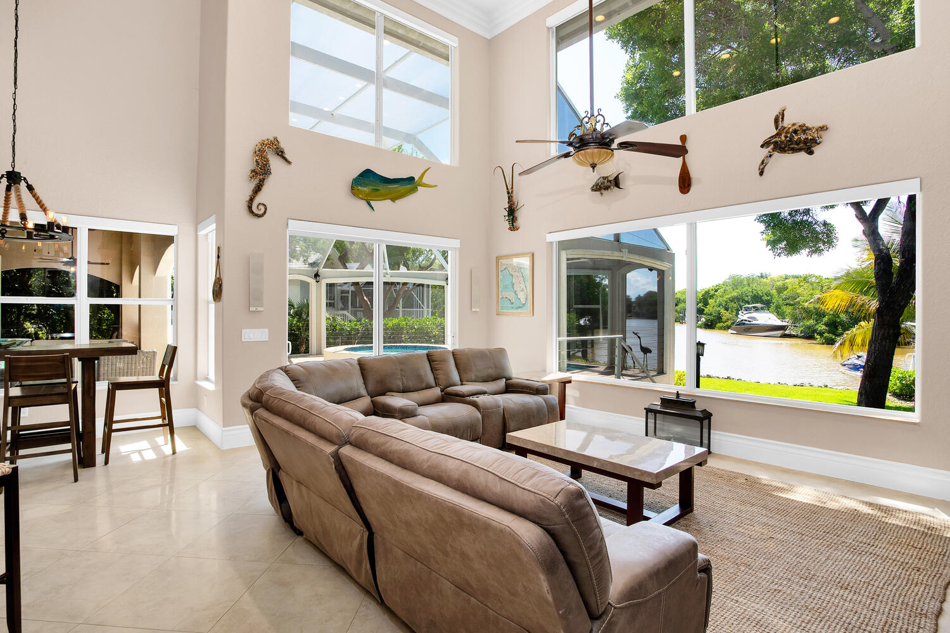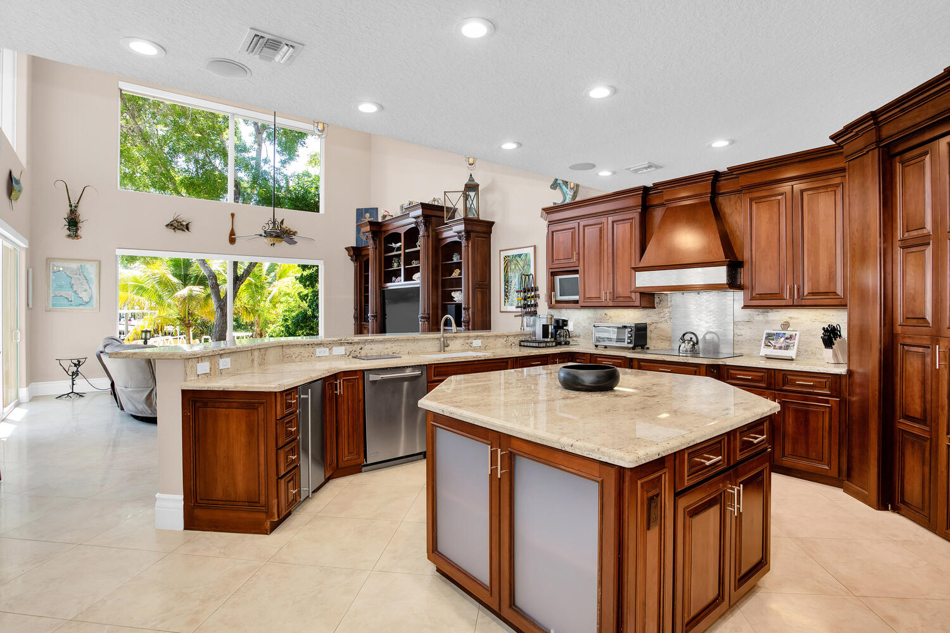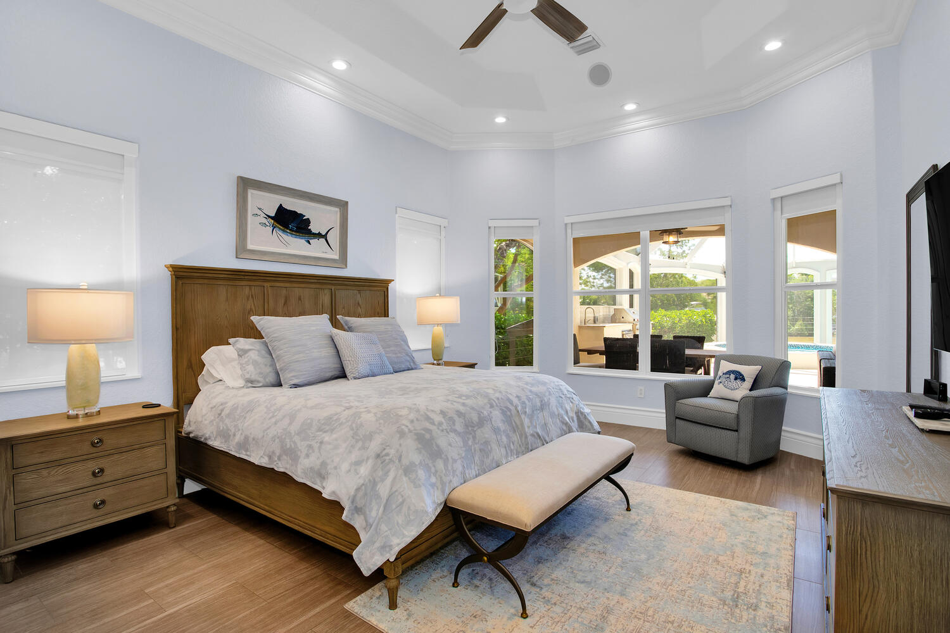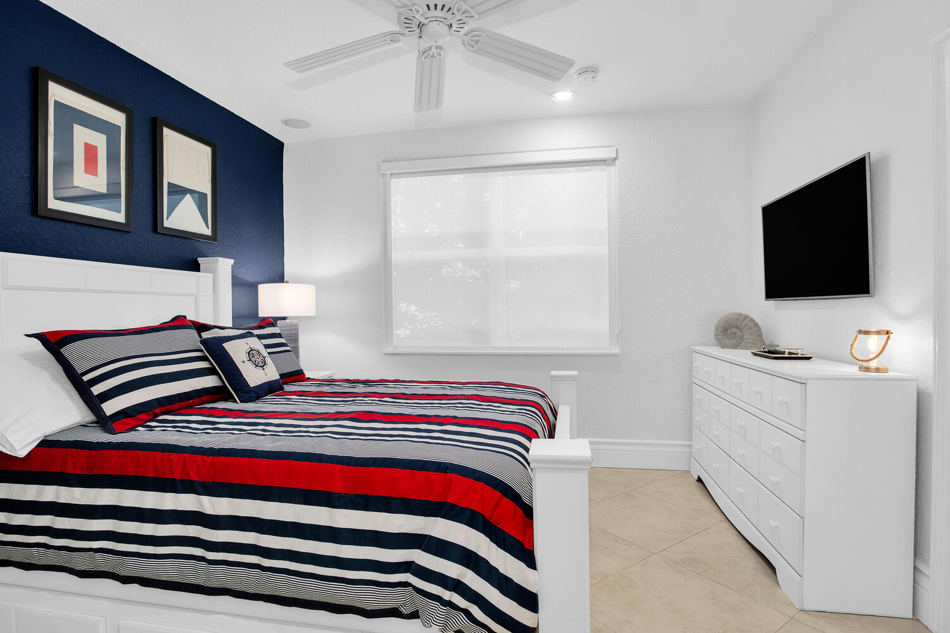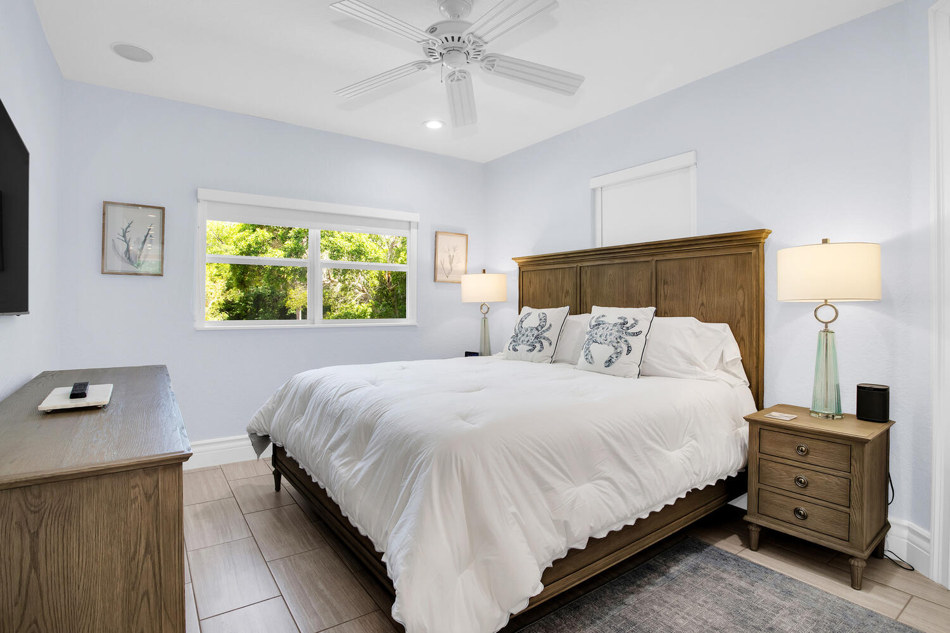Nestled in the private enclave of Harbor Island, this 4,000 plus square foot five bedroom, four and a half bath home is designed for ideal family living. Entering the home you will be impressed with the two story volume, large windows that emit vast amounts of optimal natural light, a spacious living area, and views of the pool and canal beyond. A family room looks out over a long waterway framed with natural tropical landscape. A gourmet kitchen, breakfast nook, and cozy living room all open to the beautiful outdoor pool patio and large spa. Finally, a second floor loft overlooks the family room, living room along with additional views of the dock and waterway.
The floating boat dock can accommodate boats up to 30 feet, in addition to jet skis or other water toys.
The first floor master bedroom has high ceilings, and looks onto the large pool terrace. A second downstairs bedroom sports a in suite bath with a queen bed. Three bedrooms located on the second floor including a junior master with a king bed and in suite bathroom. The fourth and fifth bedrooms share a jack and jil bathroom. One bedroom has a queen bedroom and the second bedroom has a bunk bed with twin queen mattresses, perfect for children or young adults to share.
The home’s unique architecture will transport you to the Florida tropics lifestyle. Designed by architect Timothy Bricker and inspired by Ocean Reef styling this is truly a Gem in the heart of Florida Keys. Whether you're cooking for the family or entertaining guests this functional custom home can accommodate.
Conveniently located within walking distance to the Member Fitness Center, The Spa and Salon and the Pre-K3 through 8th grade Academy. Additionally Ocean Reef Club features amenities and services that surpass all imaginable expectations, including a 175-slip marina, three championship golf courses, private airport and heliport, varietal restaurants, and full club amenities and activities, and much, much more.
Contact
20 Harbor Island
20 Harbor Island Drive
Ocean Reef, FL 33037
Phone number:
305.606.4410
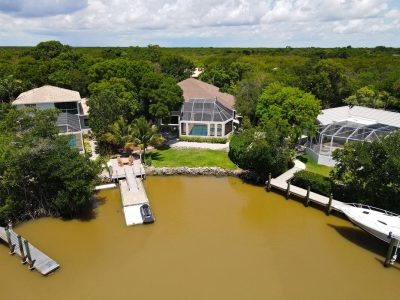
Request Additional Information
For more information or to Request a Quote, please fill and submit the form below. We do our best to respond to all inquiries in a timely manner.
@2022 All rights reserved. The information on this Website is Deemed Reliable, But Not Guaranteed.

